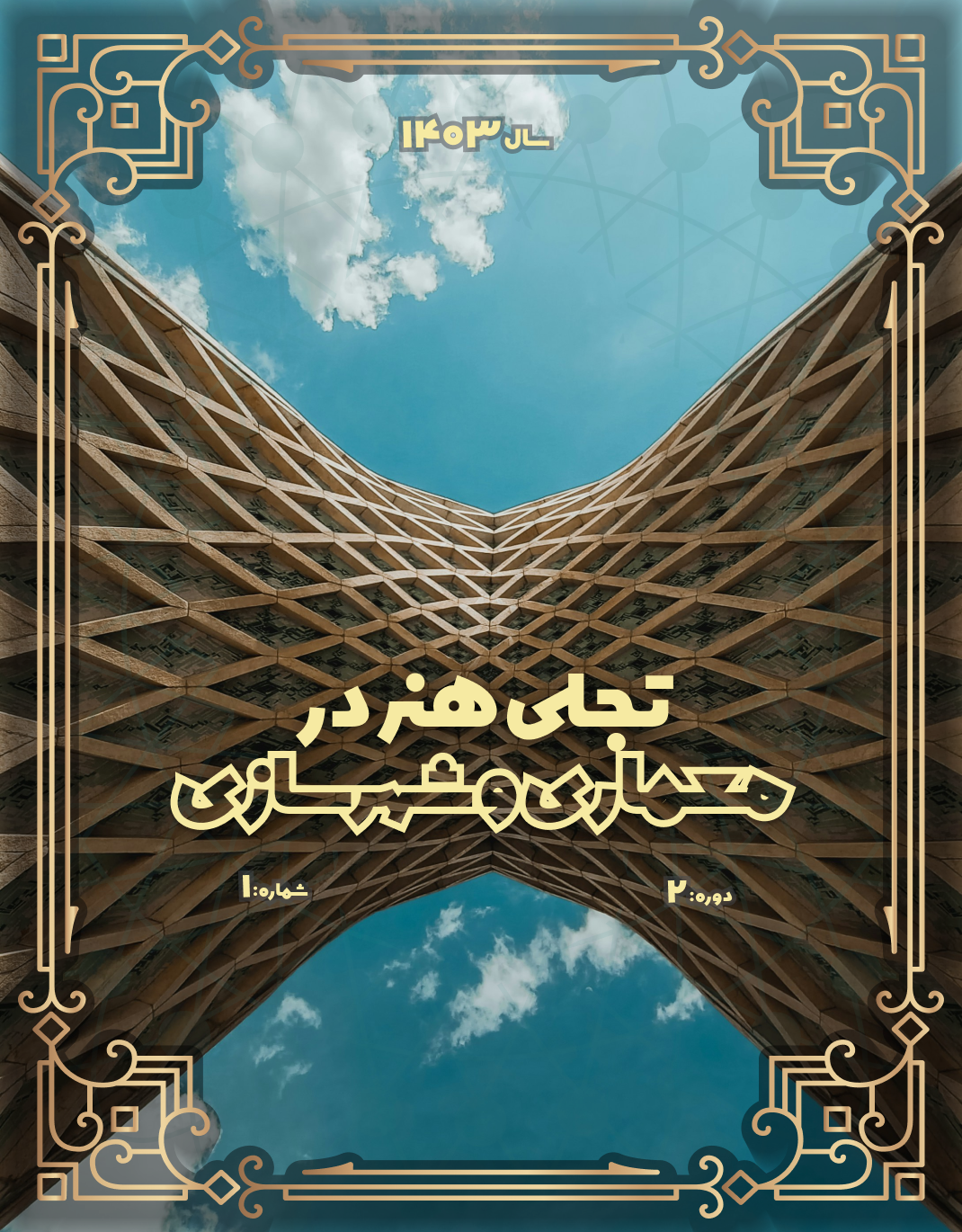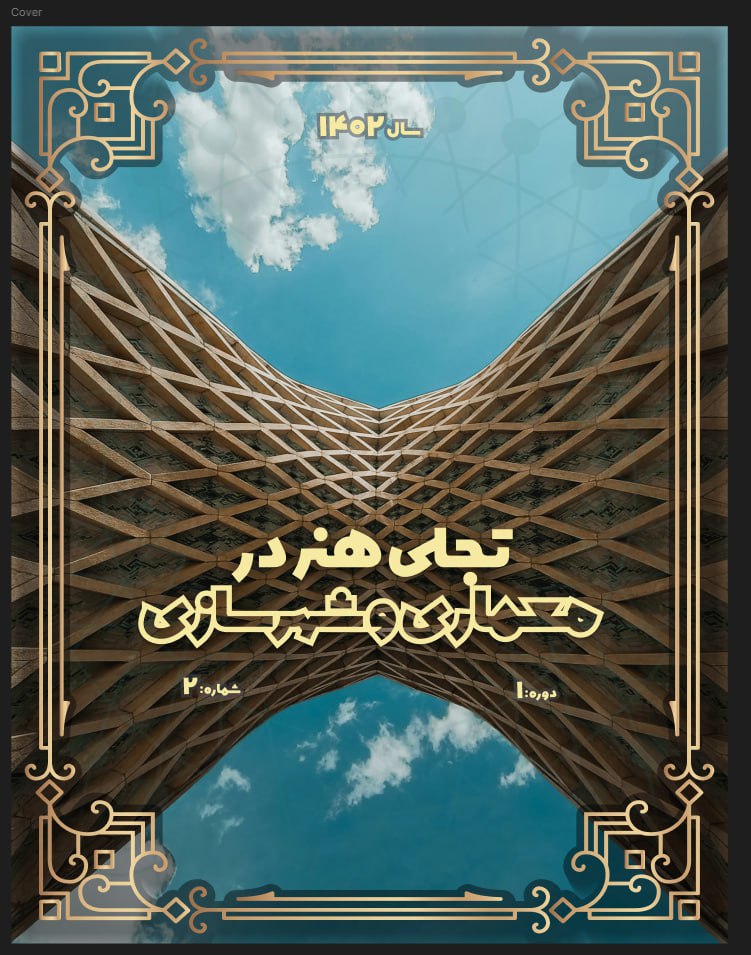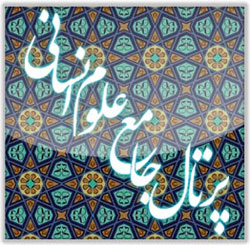An Analysis of the Spatial Limitations of Residential Lands in Nourabad Mamasani and Future Planning Strategies for Their Provision
Keywords:
Housing planning, natural limiting barriers, artificial limiting barriers, NurabadAbstract
Housing, as one of the most fundamental human needs, is a key criterion for assessing development. It plays an irreplaceable role in quality of life, ensuring a calm, secure, and comfortable environment. This article aims to identify the spatial constraints on residential land and determine the optimal locations for future urban planning to provide residential land in the city of Nourabad. Through this research, the overall success of housing planning in the city following the Islamic Revolution is also assessed. The research is applied in nature and employs a descriptive-analytical method. The results of this study indicate that several natural constraints—such as the presence of agricultural lands and orchards on the outskirts of urban neighborhoods, two major rivers to the north and south of the city, and multiple streams adjacent to agricultural lands and rural zones now forming part of the city—pose significant limitations. Additionally, the presence of historical heritage sites and surrounding elevated terrain with steep slopes often prohibits construction. Notable historical sites include Tell Nourabad (protected area: 550 × 650 meters), Tell Mir Jashireh (250 × 100 meters), and Tell Bakhtiari (200 × 200 meters). Artificial obstacles to the expansion of residential lands include a 230-kilowatt transmission line from Qaemieh to Dogonbadan (with a 17-meter protected corridor inside the city), a 66-kilowatt line from Nourabad to Qaemieh (13-meter corridor within the city), an oil pipeline, and three gas pipelines with an approximate 60-meter protected zone, all of which render parts of urban land unusable. Nevertheless, despite these numerous limiting factors, urban development plans have proposed appropriate strategies for expanding residential areas and have identified optimal zones for future growth. Specifically, a 259-hectare barren land in District 1, located in the eastern part of the city, was designated in the 1996 approved master plan as the most suitable area for residential expansion. The detailed plan, in its research and strategic documentation, has focused on developing 110 hectares of this area, using the master plan as its foundation. Efforts have been made to create attractions in neighborhoods adjacent to the city center and elsewhere through the allocation of service facilities and improved accessibility. These efforts aim to achieve a more balanced population distribution across city districts, which has been relatively successful. Moreover, deteriorated and dilapidated structures within the urban area have shown high potential for housing redevelopment and future urban expansion. An examination of the housing situation in the city from 1986 to 2011, following the approval of the master and detailed plans, reveals the overall success of housing planning in Nourabad.
Downloads
References
1. Gilbert A, Gulger J. Cities, Poverty and Development: Settling in Third World Countries. Municipality Tehran: Translated by Parviz Karimi; 1996.
2. Azkia M. Sociology of Development. Tehran: Kalameh Publishing Institute; 2001.
3. UN E. S. A. World Population Annual Report. 2007.
4. Mokhber A. Social Dimensions of Housing. Tehran: Translated by the Center for Socio-Economic Documentation Plan and Budget Organization Publications; 1984.
5. Persson C. Deliberation or doctrine? Land use and spatial planning for sustainable development in Sweden. Land Use Policy. 2013;34.
6. Sivam A. Viewpoint Housing Supply in Dhli. Elsevier Science. 2003;20.
7. Konadu K. A Survey of Housing Condition and Characteristics in Accra: An African City: London: Elsevier Ltd; 2001.
8. Wen Tao L. The influence of housing characteristics on rural migrants' living condition in Beijing Fengtai District. Housing and Building National Research Center (HBRC) Journal. 2014;44.
9. Erinsel onder D. A new housing group for sub-residential area in Samarqand: A morphological comparison. Elsevier Science. 2002;19(1).
10. Inanloo A. Housing Planning: An Analysis of Housing Supply and Demand in Qazvin City: Tarbiat Modares University; 2001.
11. Dehghan M. Evaluation of Quantitative and Qualitative Housing Indicators in Yazd City and Future Planning: Yazd University; 2002.
12. Zarafshan A. Evaluation of Quantitative and Qualitative Changes in Housing: A Case Study of Maragheh City: Yazd University; 2004.
13. Zangiabadi A, Rezaei M, Naderi B, editors. Spatial Analysis and Assessment of Urban Housing Vulnerability to Earthquakes with Emphasis on Quantitative and Qualitative Indicators: A Case Study of District 3, Isfahan. National Conference on Sustainable Architecture and Urban Development; 2013.
14. Soleimani Koshki MR, Farzaneh A, Fasangheri H, Kalmishi A, editors. Examining the Spatial Dimensions of Iranian Housing as a Reference for Iranian Identity Formation. 1st Specialized Congress on Urban Management and City Councils; 2014.
15. Gharibi G. Spatial Development Planning of Housing (Case Study: Tabriz City): Shahid Beheshti University; 1998.
16. Faryadi S, editor Housing Planning with Urban Spatial Organization Reform Programs. Proceedings of the Third Seminar on Housing Development in Iran; 1996.
17. Tahmasebi F. A Brief Review of Housing Indicators in Iran. Housing and Revolution Journal. 1993(50).
18. Hiraskar JK. Introduction to the Fundamentals of Urban Planning. Teacher Training University Press, Tehran: Translated by Mohammad Soleimani & Ahmad Reza Yekanifard; 1997.
19. Rezaei G. Housing and Life: A Look at the Social, Cultural, and Psychological Dimensions of Housing in Iran: Fundamental Research Center; 1994.
20. Kharat Zabardast A, Nasiri H, editors. Geographical Distribution of Housing Lands in the City Spots of Country. The Collection of Articles in a Seminar on Policies of Housing in Iran; 1994: Published by Ministry of Housing and Urban Development.
21. Mojtahedzadeh G. An Introduction to the Principles and Foundations of Regional Planning. Tehran: Publications of the In-Service Training Office of Education; 1989.
22. Pourmohammadi MR. Housing Planning. Tehran: SAMT Publications; 2012.
23. Rabbani R, Vahida F. Urban Sociology. University of Isfahan: SAMT Publications; 2002.
24. Behrouzi MJ. The Green City or Kazerun Township: Shiraz Restoration Center; 1966.
25. Amco Iran Consulting Engineers. Comprehensive Plan of Nourabad City. 1996.
26. Habibi Fahliani H. Mamasani in the Passage of History: Navid Shiraz Publications; 1992.
27. Amco Iran Consulting Engineers. Detailed Plan of Nourabad City. 2005.
28. Amiri H, Zhand M. Spatial Housing Planning: A Case Study of Karaj City: Department of Geography, Faculty of Architecture and Urban Planning, Shahid Beheshti University; 1998.
Downloads
Published
Submitted
Revised
Accepted
Issue
Section
License
Copyright (c) 2024 جواهر انصاری (نویسنده); مهدی ابراهیمی

This work is licensed under a Creative Commons Attribution-NonCommercial 4.0 International License.










