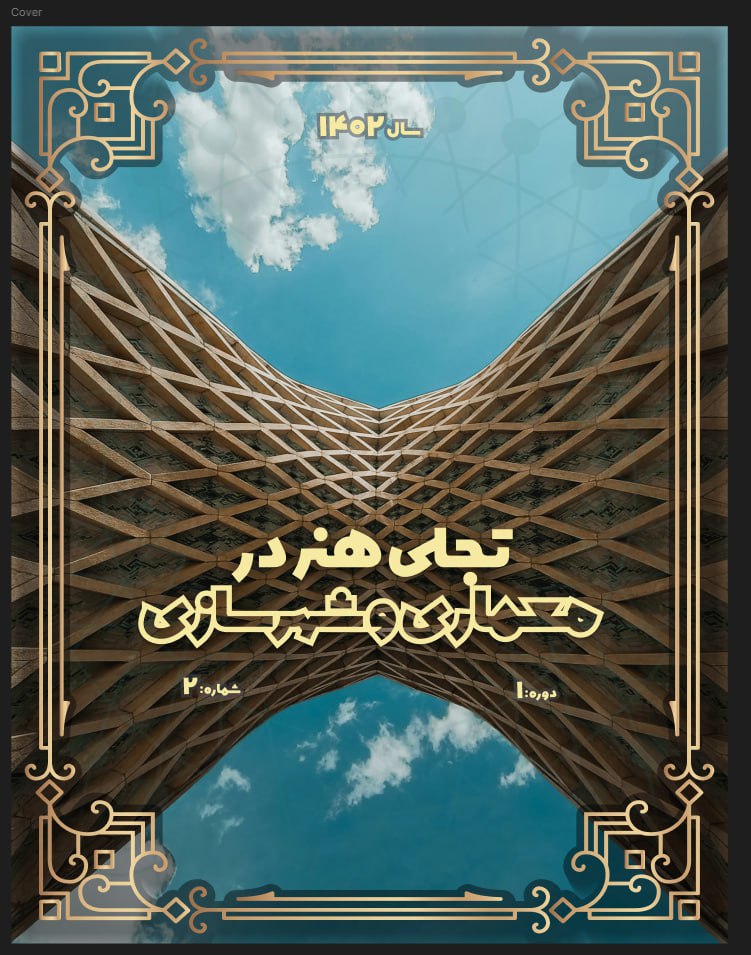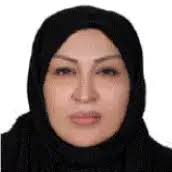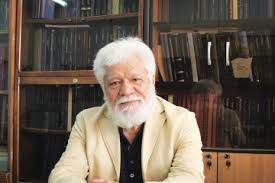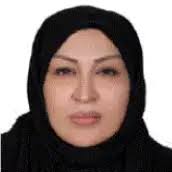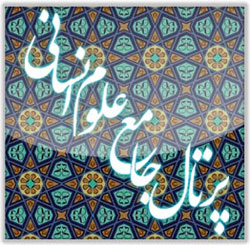Identifying the Indicators and Components of Health Villages Based on Place Attachment in the Elderly (Case Study: Yazd City)
This study aims to identify and prioritize the physical and socio-psychological components influencing the formation of place attachment in elderly health villages. This research employed a descriptive–analytical design using a mixed qualitative–quantitative approach. Data were collected through an ANP-based pairwise comparison questionnaire completed by 12 experts in architecture, environmental psychology, and urban planning. Instrument validity was confirmed by specialists, and reliability was verified using Cronbach’s alpha (0.815). Data analysis was conducted using the Analytic Network Process to determine the relative weights and priorities of criteria and sub-criteria. ANP results indicated that socio-psychological factors exert the strongest influence on place attachment, followed by physical–natural factors. At the sub-criteria level, security obtained the highest priority weight, while sociability and psychological comfort ranked next. Among physical components, aesthetic quality and natural elements were identified as the most influential, whereas form and structure and type of activity showed the lowest relative importance. Strong interrelationships were observed between security and sociability, highlighting the necessity of designing safe and socially interactive environments. Place attachment in elderly health villages is a multidimensional phenomenon shaped by the interaction of social, psychological, and physical components. Effective design strategies must therefore emphasize safety, social interaction, psychological comfort, and environmental quality to enhance life satisfaction, reduce social isolation, and strengthen place attachment among the elderly.
Analytical Review of the Visual and Spatial Character of Urban Neighborhoods Toward Optimal Spatial Planning (Case Study: Sirus Neighborhood in District 12 of Tehran Municipality)
The rapid expansion of cities without adherence to design regulations is one of the major causes of disorder in contemporary urban environments. In Iranian metropolises, cities have lost the opportunity for spatial refinement due to rapid growth, resulting in evident visual chaos. Neglecting urban visual character, landscape, and the quality of urban spaces is considered one of the serious issues facing the city of Tehran. Due to insufficient attention to the principles of urban visual character and landscape and their role in spatial planning, many proposed plans have failed to meet citizens’ needs. The Sirus neighborhood, one of the historical cores of Tehran, is among the sites whose historical fabric makes it worthy of examination. The aim of this study is to analyze the factors affecting the visual and spatial character of the Sirus neighborhood in line with achieving optimal spatial planning. The central area of the Sirus neighborhood was selected as the study boundary for redesigning its visual character and landscape toward efficient spatial planning. This research is applied in purpose and employs a qualitative–quantitative methodology. The statistical population consists of experts. The sampling technique was snowball sampling. Research data were collected through a library method, and the data collection instrument was a questionnaire. Data were analyzed using a Delphi panel approach. The results indicate that the visual and spatial character of the Sirus neighborhood, with an emphasis on spatial planning, is unfavorable, with most criteria scoring below the mean value of 3. Overall, among the 35 evaluated criteria, 22 were in an unfavorable condition and 13 were in a favorable condition.
Comparative Study of the Concept of Aesthetics in Sustainable Architecture and Visual Arts with Emphasis on Environmental Aesthetics Theory (Case Study: Mellat Cineplex Gallery Campus)
The understanding of beauty in architecture and the visual arts has, in recent centuries, moved away from formalist approaches and shifted toward an experiential, contextual, and environmental perspective. Within this shift, environmental aesthetics theory has emerged as an interdisciplinary framework that enables the simultaneous analysis of visual, sensory, cultural, and ecological elements in the perception of beauty. This article aims to examine the intersection between the principles of environmental aesthetics and sustainable design through a comparative analysis of sustainable architecture and contemporary visual arts, with emphasis on the case study of Mellat Cineplex Gallery Campus. The primary objective of the study is to elucidate how the principles of environmental aesthetics are reflected in three levels—visual structure, meaning, and environmental experience—within sustainable architecture. The article also demonstrates how integrating the viewpoints of Rudolf Arnheim (structural perception) and Karl Groos (contextual aesthetics) can provide a theoretical foundation for designing sustainable spaces with cultural identity. The research employs a qualitative and analytical method with a comparative approach, utilizing the case study of the Mellat Campus architectural project to examine the alignment between theoretical propositions and their concrete manifestation. The findings indicate that sustainable architecture is achieved when the perceptual experience of the audience, the formal structure of the space, and its connection with cultural and environmental context are designed in an integrated manner. In the Mellat Campus, the unity among form, function, sensory experience, and interaction with the urban and natural fabric realizes a concrete embodiment of environmental aesthetics theory.
Explanation of Optimal Functional Deployment Patterns in Multi-Purpose Pedestrian-Oriented Bridges Using Space Syntax in Iran
The present study was conducted with the aim of formulating a scientific framework for the optimal organization of functional spaces in multi-purpose pedestrian-oriented bridges in Iran. The main research problem concerns how a spatial model can be proposed that not only meets the functional requirements of the bridge, but also enhances user experience and facilitates the emergence of social interactions within these environments. Pedestrian bridges in urban contexts containing rivers and waterways have the potential to operate beyond the role of a mere passageway and to transform into spaces for pause and events. Research indicates that most studies worldwide—and especially in Iran—have been concentrated on the structural and physical aspects of bridges, while functional dimensions and spatial configuration analyses in multi-purpose bridges have been comparatively underexplored. Meanwhile, the design of such multi-functional spaces requires a generative approach capable of objectively and measurably representing configurational relationships. Accordingly, the present study employs the quantitative method of Space Syntax as its theoretical framework and analytical tool—a methodology that, through modeling and evaluating spatial configuration relationships, enables the prediction of areas suitable for events, interaction, and retreat. Within this framework, the functional spaces of the bridge are modeled as nodes within a spatial network, together with their connections, in the Grasshopper–Rhino environment, and various configuration scenarios are developed based on common spatial organization patterns. The key Space Syntax indices are then extracted using computational simulation and serve as the basis for a comparative evaluation of the scenarios. By integrating theoretical analysis and generative design, this process establishes the groundwork for presenting a data-driven and locally adaptable model for the optimal organization of pedestrian-oriented bridges in various Iranian contexts.
Comparison of Traditional Structural Systems and Flat Shell Systems in Terms of Construction Time and Cost in Residential Buildings
The purpose of this study is to compare structural performance, construction time, and total cost between traditional building systems and flat shell systems in residential construction. This analytical–descriptive study was conducted using nonlinear numerical analysis in Abaqus and limited field observations. The models consisted of a three-story masonry building and a flat concrete shell system with a thickness of 7–10 cm. Cost estimation was performed using the national schedule of rates and engineering quantity surveying. Seismic behavior was assessed through friction pendulum isolation modeling and the Iranian Standard 2800 spectrum. Thermal loading, concrete type C25 properties, soil type III characteristics, and the steel shell fabrication process—including cutting, welding, assembly, and quality control—were also evaluated. Results indicated that traditional systems, due to large wall thickness, heavy weight, and weak tensile and shear resistance, perform poorly under seismic forces. In contrast, the flat shell system, benefiting from reinforced concrete and high ductility, demonstrated significantly improved performance. Fire analysis showed that traditional systems become unstable within 10 minutes, while shell systems maintain integrity longer due to concrete confinement and increased buckling capacity. Economically, steel consumption in the shell system was reduced by about 55% compared with steel structures, and overall construction costs were approximately 35% lower than traditional systems. Moreover, diagonal stiffener connections exhibited 30% higher load capacity compared with parallel stiffeners. The study concludes that flat shell systems offer superior seismic resistance, thermal behavior, material efficiency, and cost-effectiveness compared with traditional construction methods. Proper connection detailing, well-designed shell geometry, and nonlinear analysis significantly enhance structural safety and overall performance.
Study and Identification of Botanical Knowledge in the Conservation of Historical Artifacts Based on Farhang-e Jahāngiri (11th Century AH)
In ancient texts, there are numerous references to various arts and crafts. Unfortunately, these valuable sources receive little attention today; however, by studying these texts, one can identify and analyze plants and, with minimal cost and through the use of natural resources, effectively control pests and prevent damage, thereby achieving optimal results. Among such sources is Farhang-e Jahāngiri, which dates to the Qajar period. The book Farhang-e Jahāngiri, written by Anjavi Shirazi, is one of the enduring cultural, historical, and scientific works of the 11th century AH (corresponding approximately to the 17th century CE). It contains extensive information on plants and their diverse applications in daily life and traditional medicine. In this study, using Afifi’s edited version, a comprehensive analysis and classification of the plants discussed in the text has been carried out. The aim of this extensive investigation is to identify the plants relevant to the field of conservation—including physical, chemical, and biological preservation—within Farhang-e Jahāngiri, and to examine their documented uses. From the perspective of results, this research is applied in nature, and the research data are collected through library and documentary methods. In addition to identifying plants associated with the conservation of paper-based artifacts, the presence of dialects, linguistic variations, and multiple plant names within a single region—on the one hand—and the similarities of terms shared across two or more countries and regions—on the other—have resulted in situations where words and expressions differ in appearance but share a single underlying meaning. For example, the term āzād is also known as sarv (cypress), susan (lily), arjan (oak), or bādām-e derakhtī (almond tree). Similarly, moshkedāneh is referred to as so‘d in Arabic, moteh in Hindi, and is also known by the name ānesteh. Knowledge of such hidden linguistic equivalences can significantly assist researchers in the conservation field by helping them understand plant applications and identify their various names across different regions.
Evaluation of the Role of High-Quality and Sustainable Materials in Reducing Construction and Maintenance Costs of Green Buildings
The objective of this study is to evaluate the impact of double-skin façade (DSF) systems and hybrid green high-performance concrete (HP-G-HyFRC) composites on reducing construction, maintenance, and energy costs of green buildings. The study employed COMFEN5 energy modeling and Life Cycle Assessment (LCA) to analyze five scenarios combining solid walls (SW), double-skin façades (DSF), single glazing (SG), double glazing (DG), and expanded polystyrene (EP). The functional unit consisted of a standard bedroom. Cooling energy consumption, CO₂ emissions, U-factor values, embodied energy of materials, and structural performance were evaluated. Mechanical properties of HP-G-HyFRC were assessed through flexural testing. Embodied energy and carbon emissions were calculated using the Green Concrete LCA tool. Energy modeling results showed that the DSF system reduced cooling energy consumption by 10.6% compared to SW. The combined DSF+DG configuration reduced energy use by 18% relative to the baseline (SW+SG). Adding EP insulation to DSF produced an additional 14% reduction. Although HP-G-HyFRC exhibited higher embodied energy than normal-strength concrete, CO₂ emissions in the DSF system were 16% lower as a result of incorporating industrial waste materials such as fly ash and slag. Flexural tests revealed that DSF elements had higher ductility and stiffness relative to solid wall elements, supporting superior mechanical performance and improved durability. U-factor analysis confirmed significantly improved thermal resistance in DSF and DSF+EP configurations. DSF systems combined with HP-G-HyFRC composites effectively enhance thermal performance, reduce operational energy consumption, lower maintenance costs, and mitigate environmental impacts in green buildings. Utilizing industrial by-products in sustainable concrete formulations provides additional ecological and economic advantages, supporting the broader transition to environmentally responsible construction practices.
Utilization of Climate and Environment in Artistic Innovation (With Emphasis on the Art of the Kouzeh-Kanan Region)
Geographical conditions play a significant role in shaping any art form that has a long-standing presence within a specific land. Art is born from both practical and spiritual needs, and the availability of natural resources profoundly influences artistic creation. Kouzeh-Kanan is a historical region located in East Azerbaijan Province, approximately ten kilometers from the city of Shabestar. This area has long been recognized as a cradle of pottery, where the craft of ceramics has traditionally been practiced both professionally and within families. The research method employed in this study is descriptive-analytical, with data collected through both library and field methods. The findings were obtained via on-site visits to the region, consultations with the Cultural Heritage Organization of Shabestar, and direct observation of discovered and locally produced pottery, supported by existing sources and documentation. The primary aim of this research is to examine the pottery tradition of Kouzeh-Kanan—one of the subregions of Shabestar in East Azerbaijan Province—which has remained relatively unknown compared to other cities renowned for their pottery. The results of this study indicate that pottery production in this region has continued to evolve naturally, maintaining its role in daily life. Its creation occurs spontaneously, guided by the needs and aesthetic preferences of local residents. The diversity of forms and functions of these pottery pieces appears virtually limitless. Skilled artisans working in the traditional workshops of the area have deeply integrated pottery into their daily lives. The pottery vessels of Kouzeh-Kanan reveal the richness of the raw materials used and the delicate craftsmanship of the artists, expressing themselves in a natural and authentic manner. Examination of historical pottery finds indicates that, similar to the ceramics of northwestern Iran, these works feature vegetal, animal, and geometric decorations; however, most pottery from this region has been produced in simple, unglazed forms.
About the Journal
Manifestation of Art in Architecture and Urban Engineering is an interdisciplinary, peer-reviewed journal dedicated to exploring the intersection of artistic expression and the built environment. This journal serves as an international platform for scholars, architects, urban engineers, designers, artists, and researchers to present their studies, insights, and innovative approaches that enrich and expand the fields of architecture and urban engineering. Published quarterly, each issue features articles, case studies, reviews, and essays that aim to bridge the gap between artistic theory and practical architectural applications, encouraging an integrative approach to design, functionality, aesthetics, and human experience in constructed spaces.
